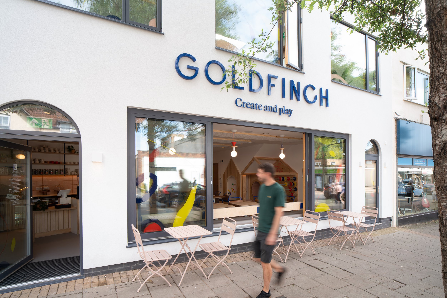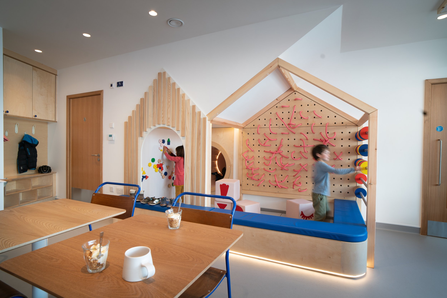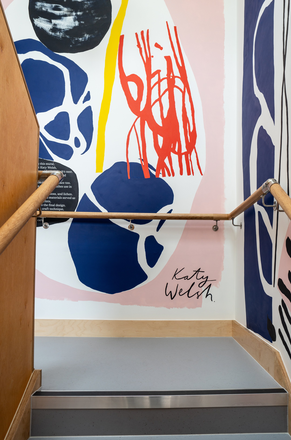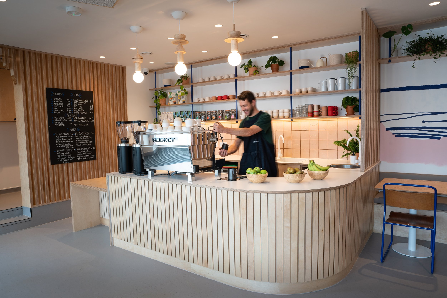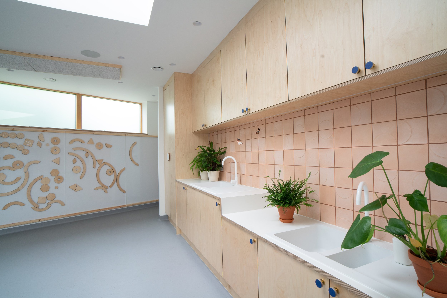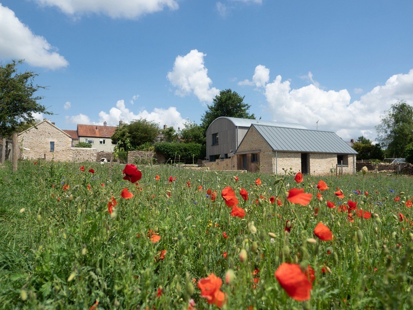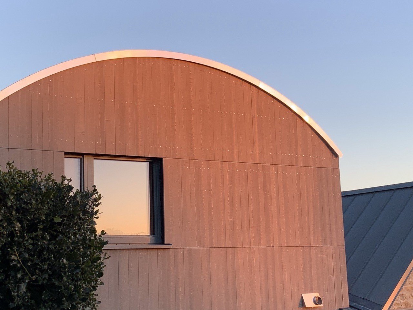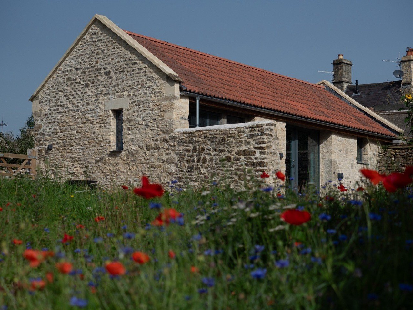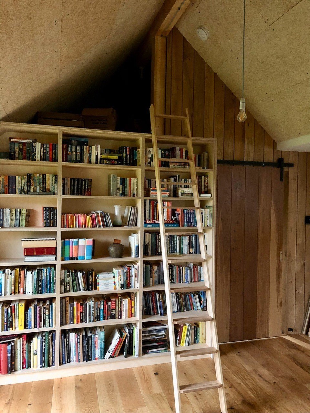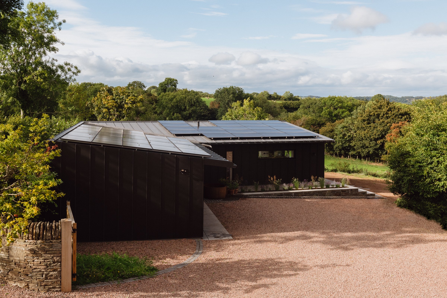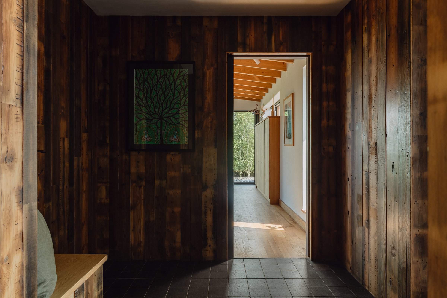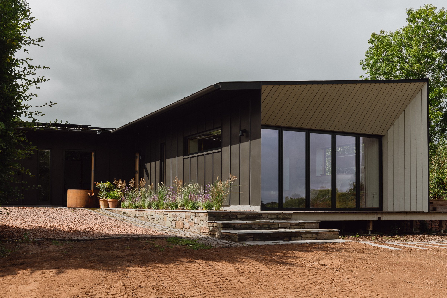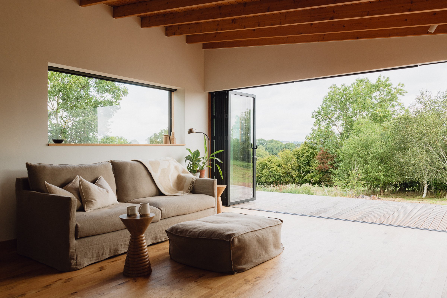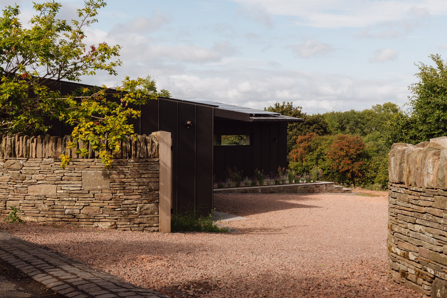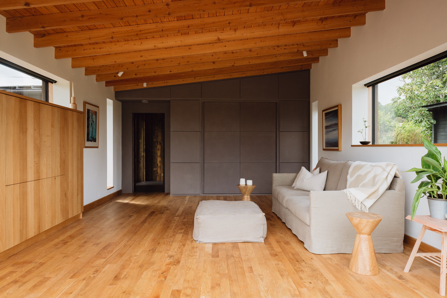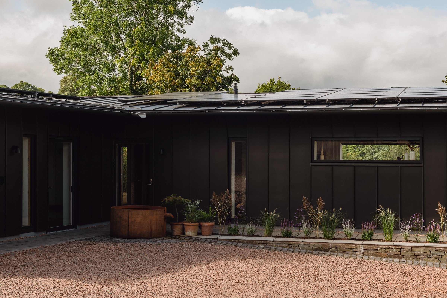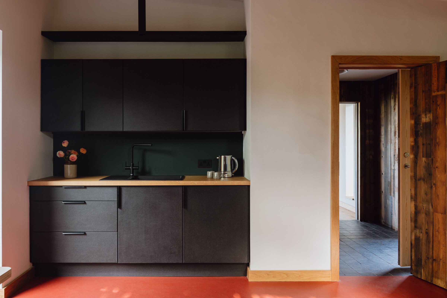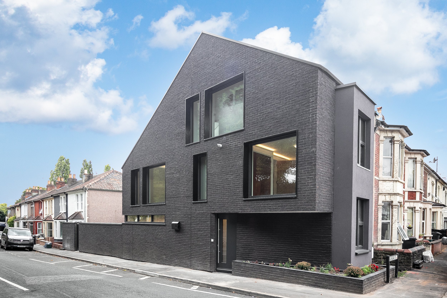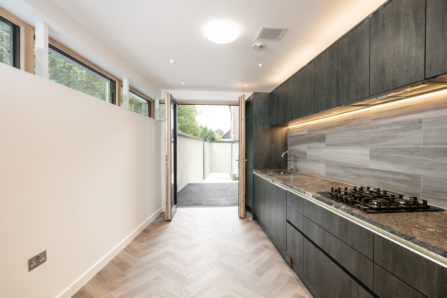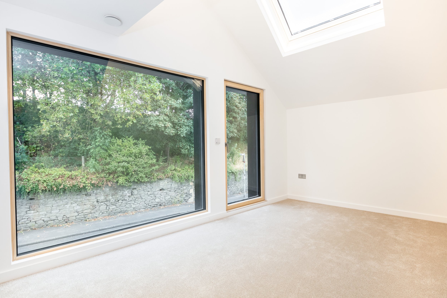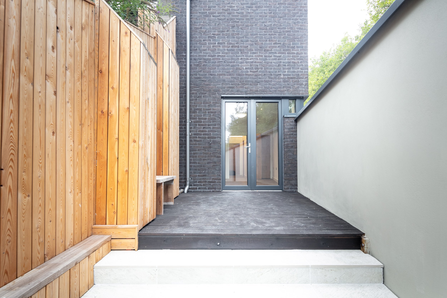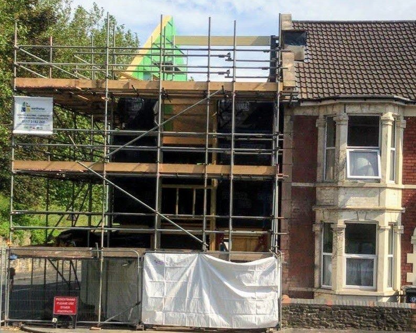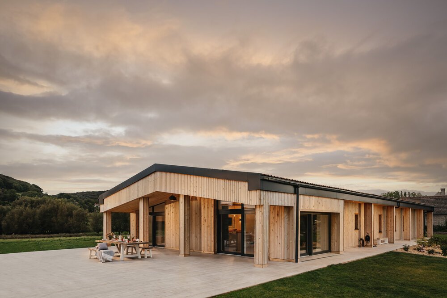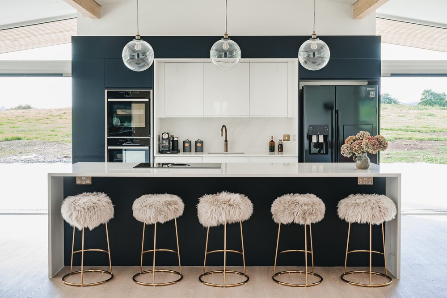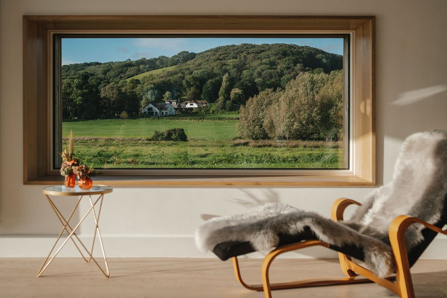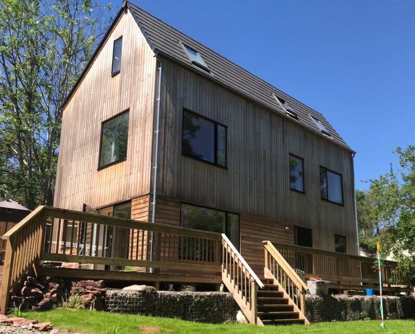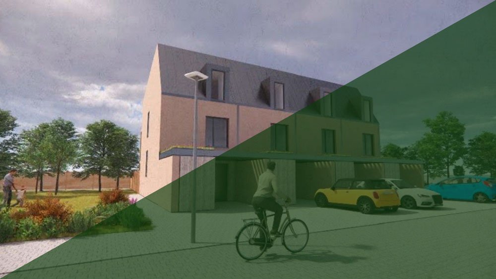PassivHaus & Low-Energy
New-builds & retrofits to industry-leading, low-energy standards, including PassivHaus & AECB Building Standard
New-Build Certified PassivHaus Play Cafe
Architect: Seb+fin Architects
Builder: Earthwise Construction
Photographer: Zed Photo & Super Funky Penguin
This new play cafe replaces a derelict shop on the Westbury-on-Trym high street.
Nestled in between two existing masonry buildings, we designed a new i-joist timber frame super-structure on an insulated raft foundation.
With relatively large spans across the shop area, and around the shop window opening, we needed to introduce some steelwork. This was kept slimmer than the timber frame to allow it to be wrapped in insulation and minimise thermal bridging.
We also deigned the relocated foul drainage system, and the rooftop storm water attenuation to replace the existing system which discharged onto the pavement.
Certified EnerPHit Barn Conversion
Architect: Arbor Architects
With Planning permission for a conversion, rather than a rebuild, the challenge on this project was making the existing steel frame and stone barns safe enough to enable construction of the new timber strucutre around them. We worked closely with the builder, architect, and Conservation Officer to stabilise the existing structures and repair whilst retaining as much of the original building fabric as possible.
The new thermal building fabric for the main house is an i-joist timber frame, with a central steel frame for stability where walls were proposed to be removed between the steel and stone barns.
There is a detached office/store building, which has a more ‘traditional’ retrofit approach to the structure. The original stone walls remain load-bearing, with a new i-joist timber roof strucutre.
We also designed the drainage, with surface water on soakaways, and foul drainage on an easement over the neighbouring field to meet the public drain.
Low-Energy Annex
Architect: Arbor Architects
Photography: Ellen Hancock
This detached annex was designed as a PassivHaus structure with an i-joist timber frame on an insulated raft foundation.
The structural challenge was achieving overall stability around the large sliding door opening without using steelwork. Stability is provided by a laminated veneer lumbar (LVL) portal frame around the opening, with the rest of the stability utilising the timber walls as racking panels.
New-build Low-Energy Home
Architect: One50 Studio
Builder: Earthwise Construction
We designed the structure and drainage for this new-build low-energy home in Bristol.
This infill site threw up some suprises during the construction process - including an existing basement structure! We worked closely with the developer, builder and local authority Highways team to achieve a cost-effective foundation solution.
The drainage was tight on this small site, so we utilised an attenuated discharge to the local sewer for the rainwater drainage.
New-build Certified PassivHaus
Architect: Shu Architects
Builder: Make
Photographer: Brett Charles Photography
This project was a delight to work on, with the clients really passionate about achieving the Certified PassivHaus standard.
We worked with the architect to rationalise the timber frame detailing and with the builder to construct it around the existing steel framed barn that we were ‘converting’.
We designed the new engineered i-joist frame, insulated raft foundation, repairs to the existing steel frame, and drainage scheme for the site.
AECB Building Standard House, Bristol
Architect: One50 Studio
Builder: Earthwise Construction
We worked closely with the architect, client and builder to bring this low-energy home into the clients’ budget. This included rationalising the window sizes and locations from the planning drawings, keeping structural walls continuous from ground to second floor level, and removing the brick plinth below timber frame level.
We designed the engineered timber frame (i-joists), insulated raft foundation and gabion garden retaining wall, as well as the drainage scheme for the site.
More information on the energy performance can be found on the Low Energy Buildings Database.
Home Grown Homes Project
Client: Woodknowledge Wales
The Home Grown Homes project was a research project funded by WoodKnowledge Wales and Powys County Council to look at the future development and upskilling of the timber supply chain in Wales to provide ‘zero carbon’ homes built using Welsh timber.
We were involved with the design work looking into rationalising an simplifying building forms and typologies to make them structurally efficient in Welsh grown timber. The report detailing the outcomes of the project can be found on the Home Grown Homes project website.
New-Build House, Findhorn , Scotland
Designer: Cullen Timber Design
A new timber frame dwelling in the Highlands of Scotland for the Cullen Timber Design. We were employed to design the i-joist timber frame and overall stability of the above ground structure for the timber framer.
We worked to develop a suitable timber structure, with the minimum of steelwork as practically possible with the large scale openings.

