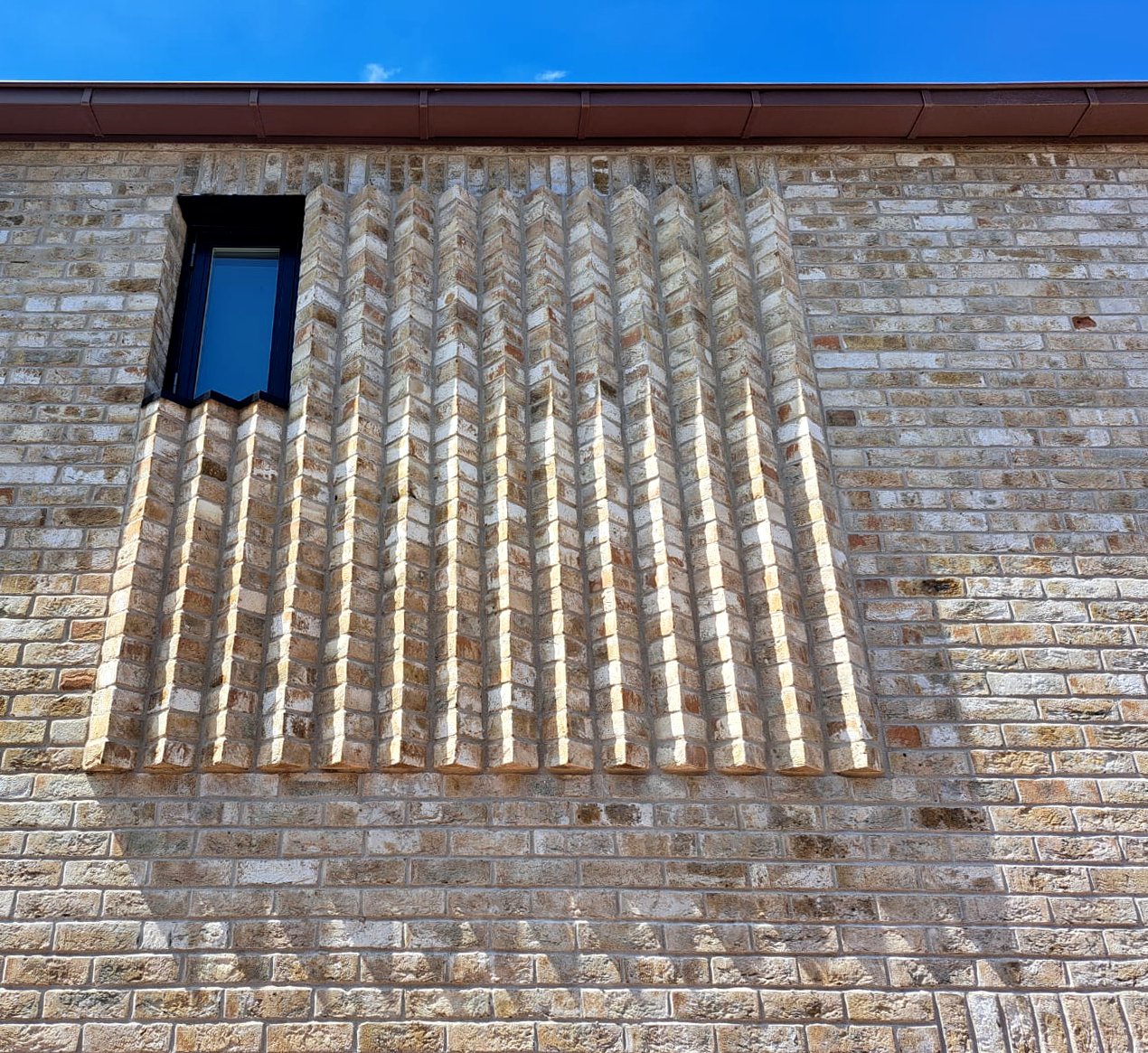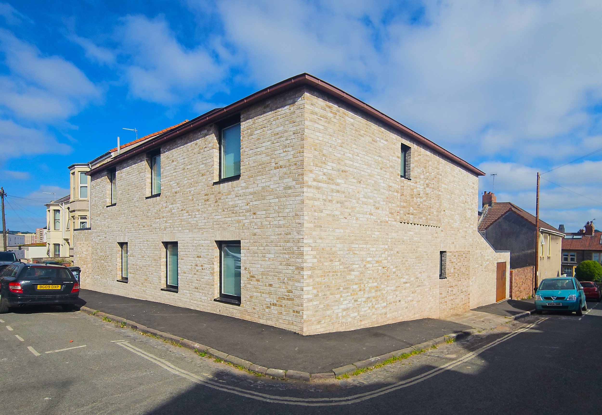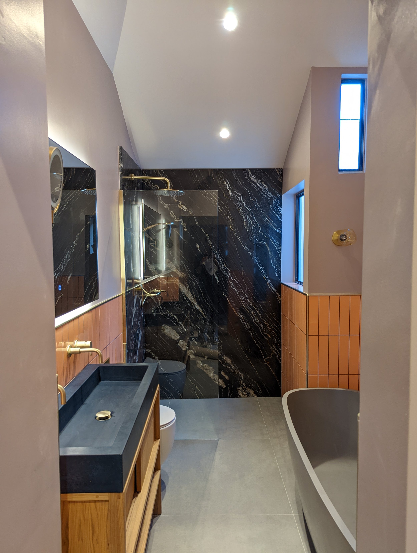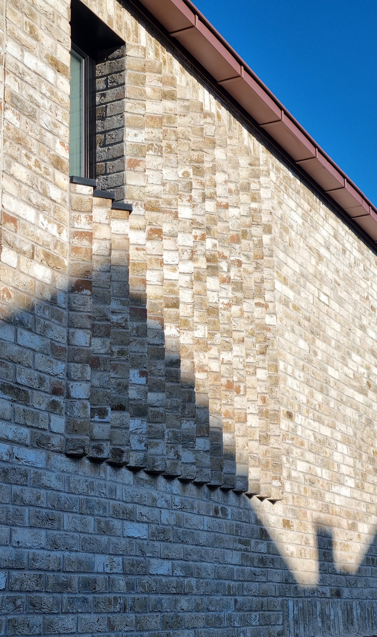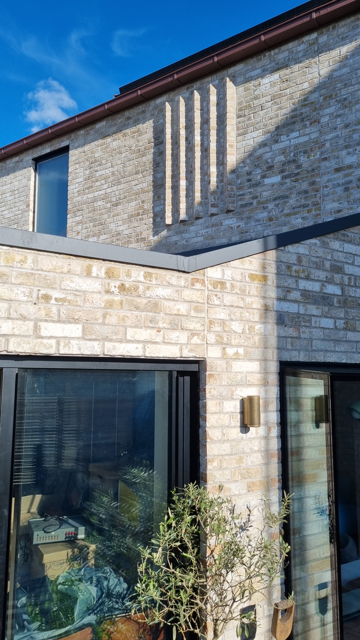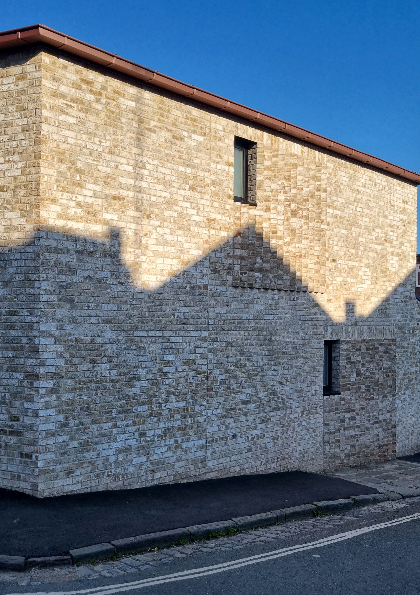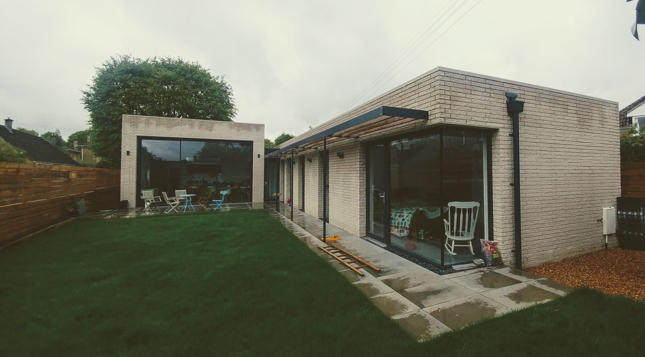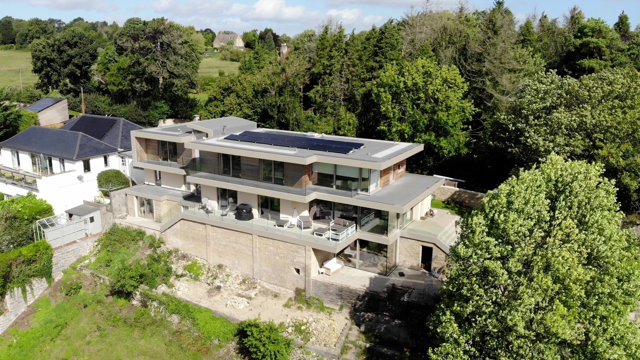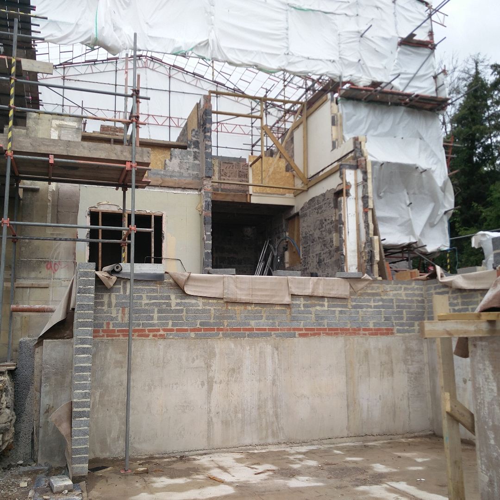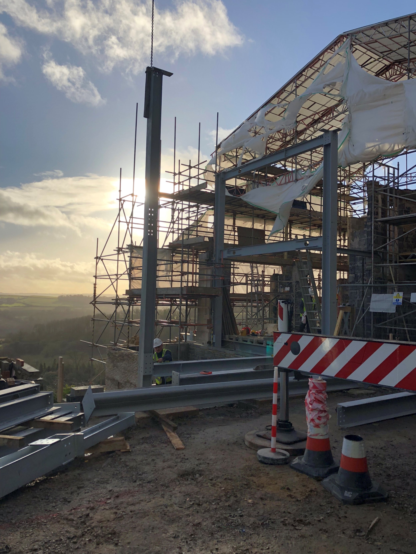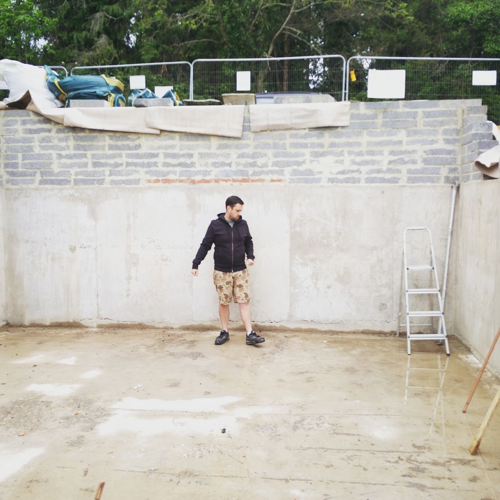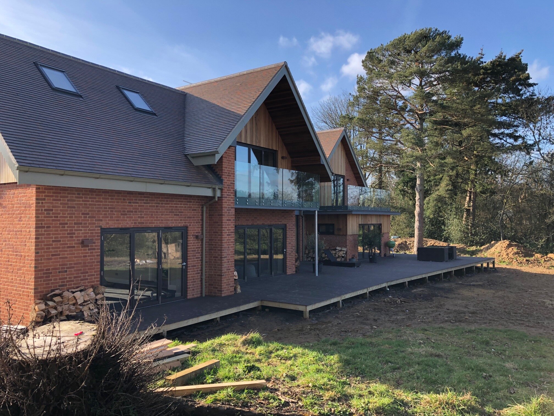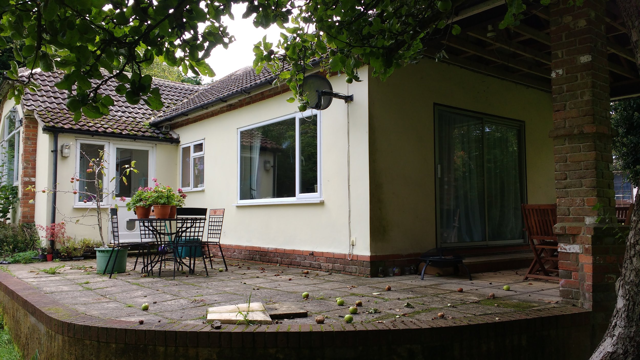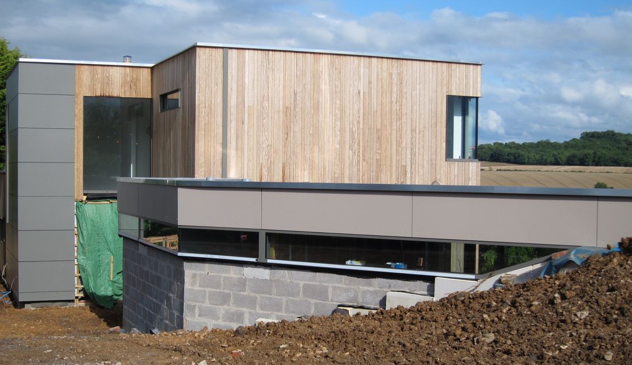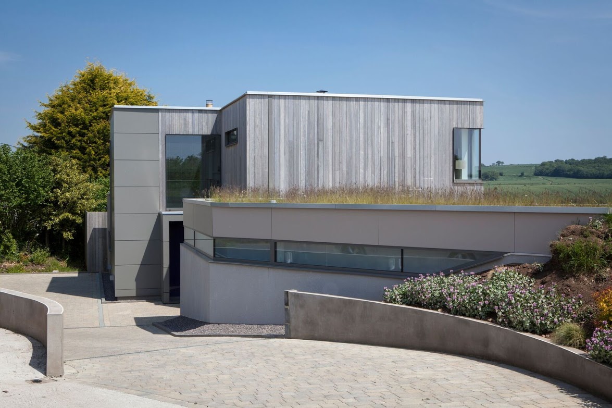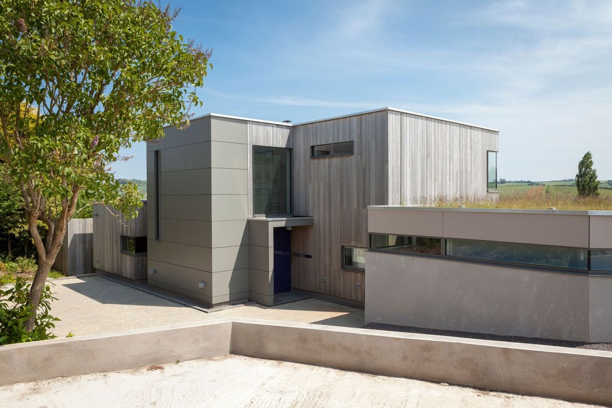Bespoke Homes
New-Build Home, Bedminster, Bristol
Architect: one50 Studio
This project is a new-build house on an infill site in Bedminster.
We designed a few different options for the above ground structure: initially fully timber frame, and then a hybrid masonry and timber frame solution which was preferred by the builder.
The foundation design had to contend with a number of Party Wall Agreements and a the checking and Approval process for a retaining wall supporting the Highway.
We also designed the foul and surface water drainage. As there was no space for soakaways on site, we agreed an attenuated discharge to the existing public sewer for the surface water system.
High-End Residential Development, Bath
Architect: DesignSCAPE
Working with Designscape, we developed a new house development that included an internally expressed concrete ground floor, and cantilevered structures to form corner, picture windows.
The building used masonry walls with steel wind post supports to provide the stability, and steel frames to form the large openings.
Bespoke Family Home, Oxfordshire
Architect: Adrian James Architect
Photographer: Fisher Studios
This project required cantilever slabs supporting ICF external walls, curved beams, and in-situ concrete staircase.
The most challenging aspect to this project was supporting the external brick cladding, which had to hang over the bronze cladding. The result was a truly interesting project with a stunning curved shape.
New-Build House, South Stoke, Bath
Architect: Designscape
Contrary to how it appears in the finished images, this is actually an extension project. There were extensive alterations to the existing masonry building, which turned into an almost complete demolition when the quality of the existing construction became apparent.
The openings for the full-height glazing are supported by a new steel frame which sits within the original masonry walls of the building and takes nearly all the loading of the revised structure.
This large single dwelling required three MVHR units to provide sufficient ventilation. We worked with the architect and M&E engineer to coordinate the ventilation ducting with the new steel frame.
New-Build House, Inkpen
Architect: VASS architects
A new-build house as a replacement dwelling on an existing house plot, we had to re-sculpt the landscape to push the building down to fit the new two-storey structure within the heights approved by Planning. The first floor was contained within the roof space, with cut roof design providing uninterrupted head height.
Springfield Farm
Architect: DesignScape Architects
This contemporary and innovative two-story house sits within a beautiful rural environment. The brief was for open plan living without walls and to use contemporary materials which blended with the environment.

