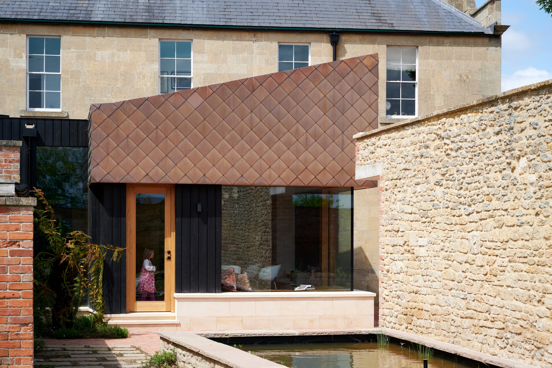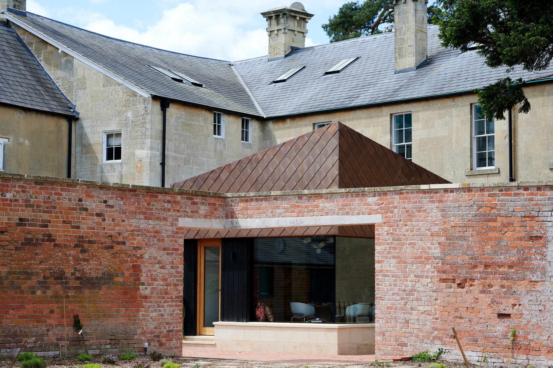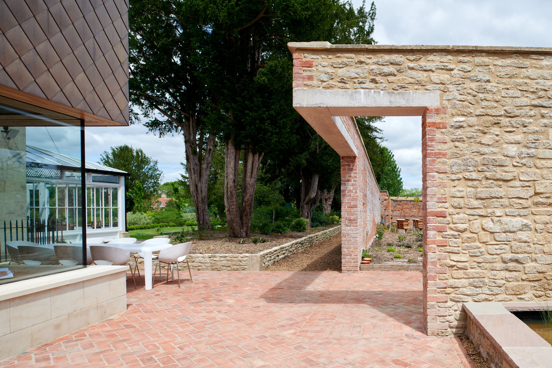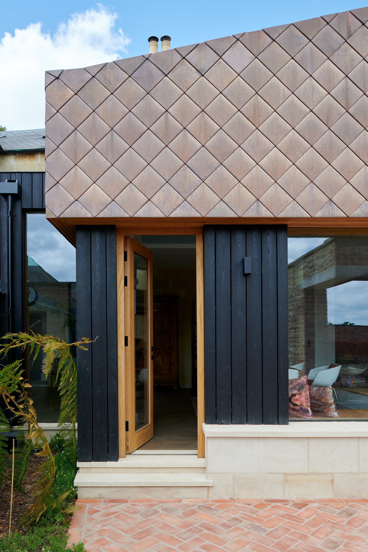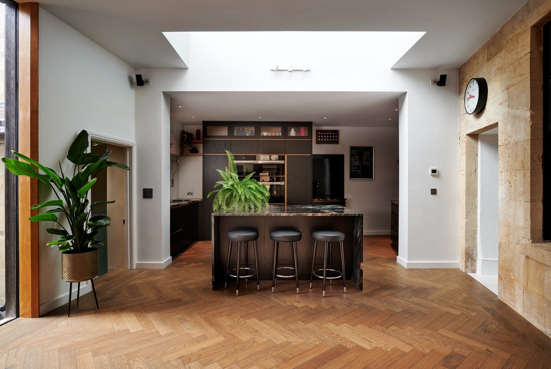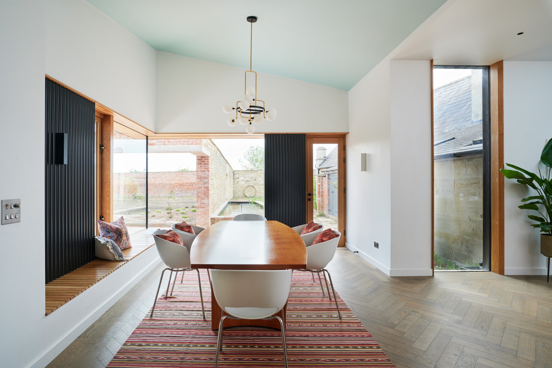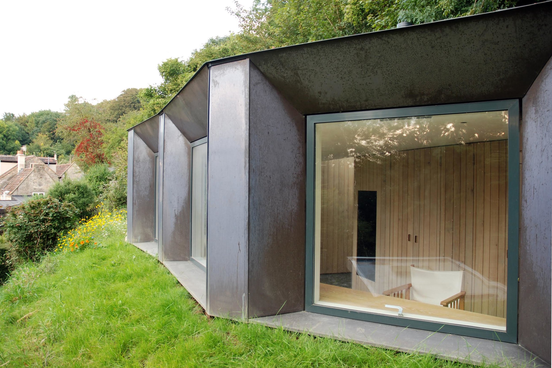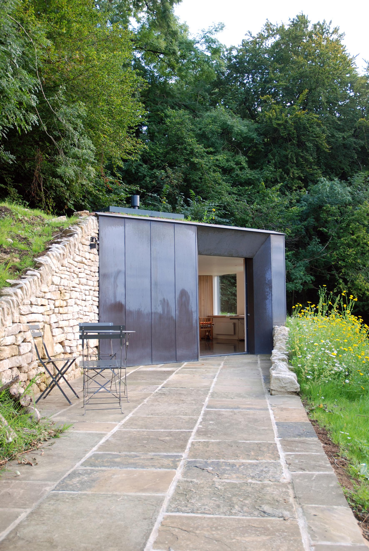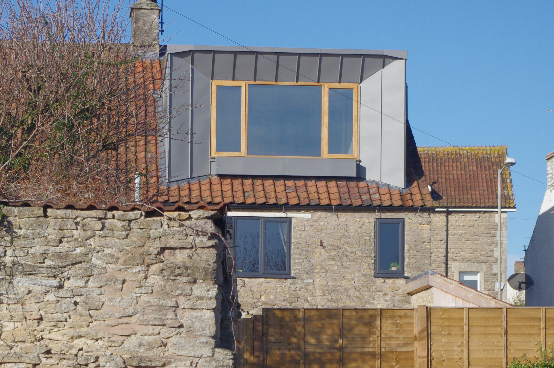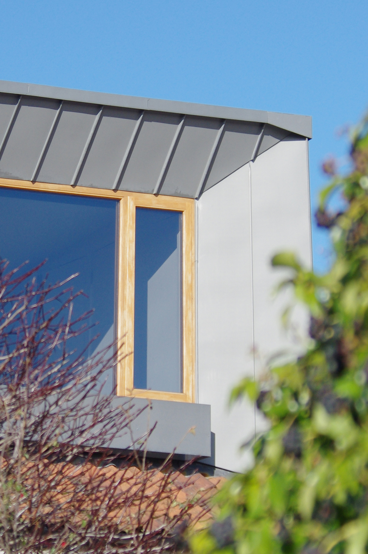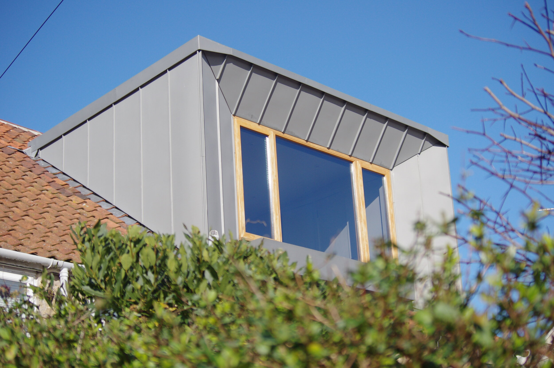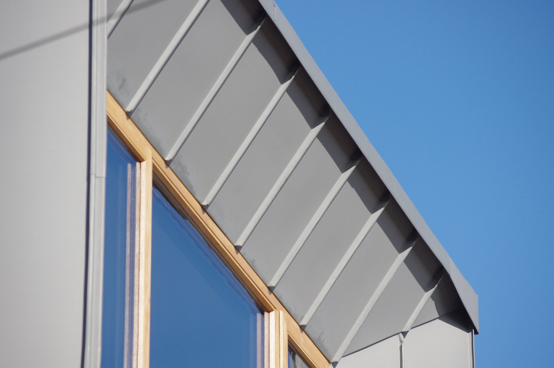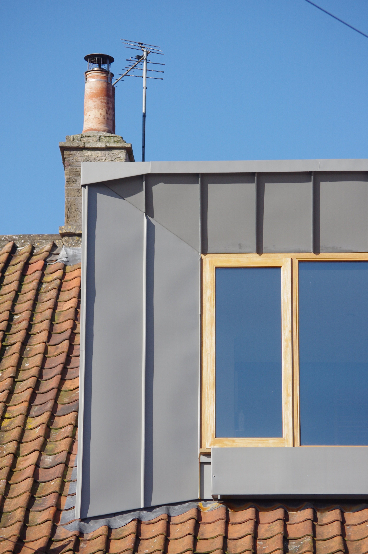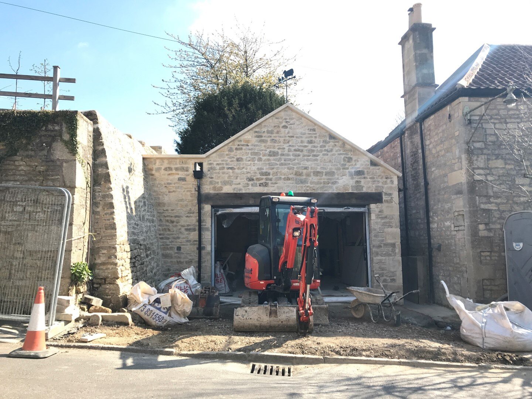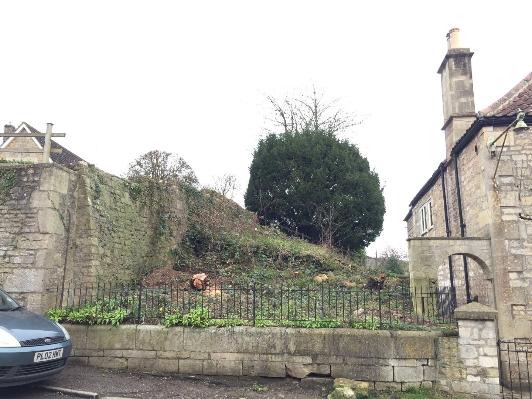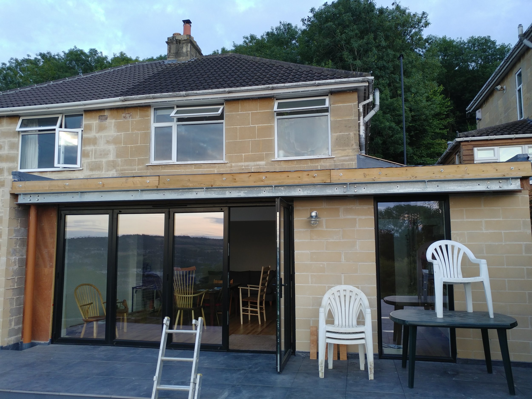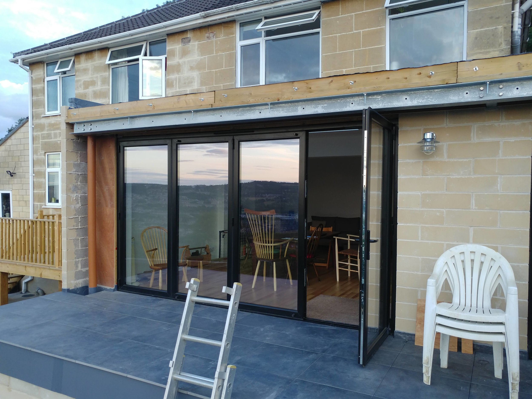Domestic
Refurbishments and alterations, extensions, loft conversions, and garden rooms.
Garden Extension, Holt
Architect: Studio Hearth
Photographer: Adam Carter
This beautifully executed project is an extension to a Grade II Listed property which enables a better connection between the house and the existing walled garden.
We designed the structure and drainage for the extension, as well as the strucutre around the double cantilevered opening in the Listed garden wall.
Garden Studio, Bath
Architect: Stonewood Design
An RIBA Award-winning garden studio clad in propitiated copper with an intensive planted roof, which blends with the natural forms and levels of the landscape. The brief was to accommodate a small and discreet space for the residents to work, to sleep, to sew, to play or as a hide to observe the woodland wildlife
Domestic Refurbishment, Frome
Architect: Louise Bastable Architects
This house refurbishment project in Frome involved the conversion of the attic, remedial works to the internal walls and a side extension.
Working alongside the architect, we provided structural design advice and, due to a dispute with the adjoining owner in the Party Wall process, we designed the new structure to avoid loading the Party Wall and allow the works to commence without delay.
New Below-Ground Garage, Bath
Architect: hetreed ross architects
Working with the architect, we designed the structure for a new detached garage and gym next to squeeze in between the existing house and a historic retaining wall. An initial site visit highlighted the potential challenges during the construction process, from which we developed a sutable permanent structure as well as the the temporary works design.
House Extension, Bath
Architect: Gambles Architects
Working with Gambles Architects, we have provided a design to form a new lower ground floor/part-basement to an existing house, and a first floor extension over. To take full advantage of the views out over Bath from the rear of the house, the rear wall of the exension and existing house had large openings onto an external balcony.
Part of the project involved the detailed design of handrails and stairs to ensure they were in keeping with the clients requirements and the architectural brief.

