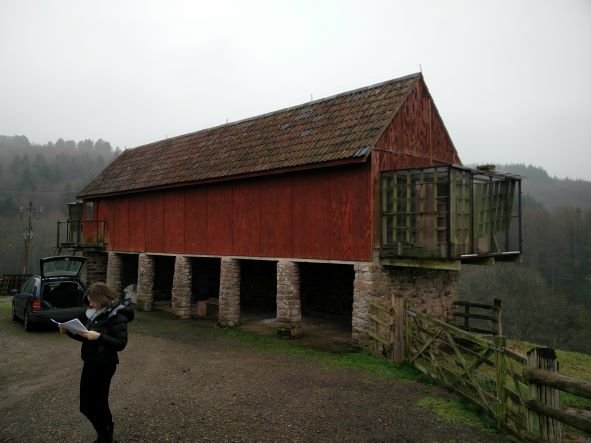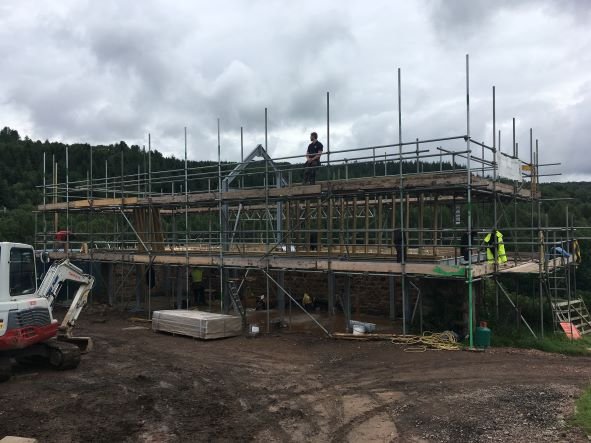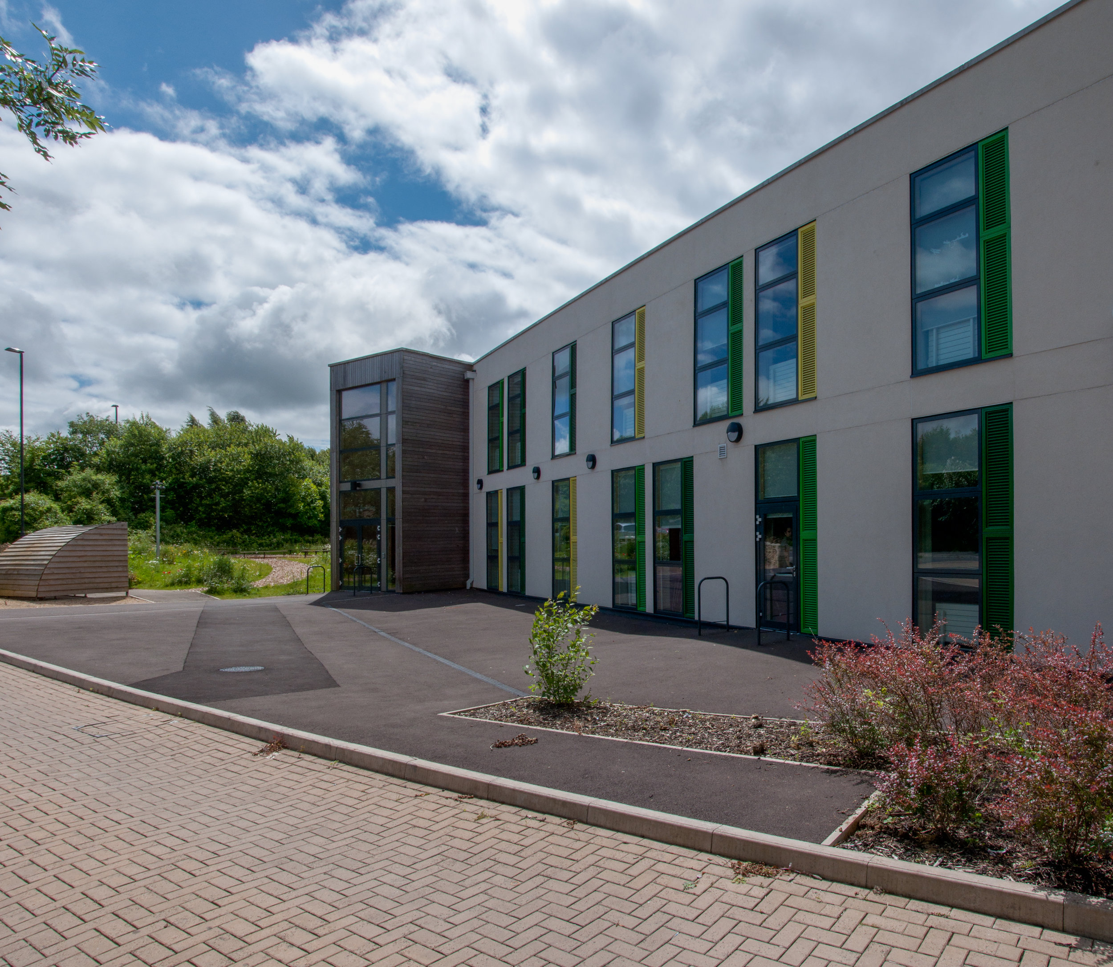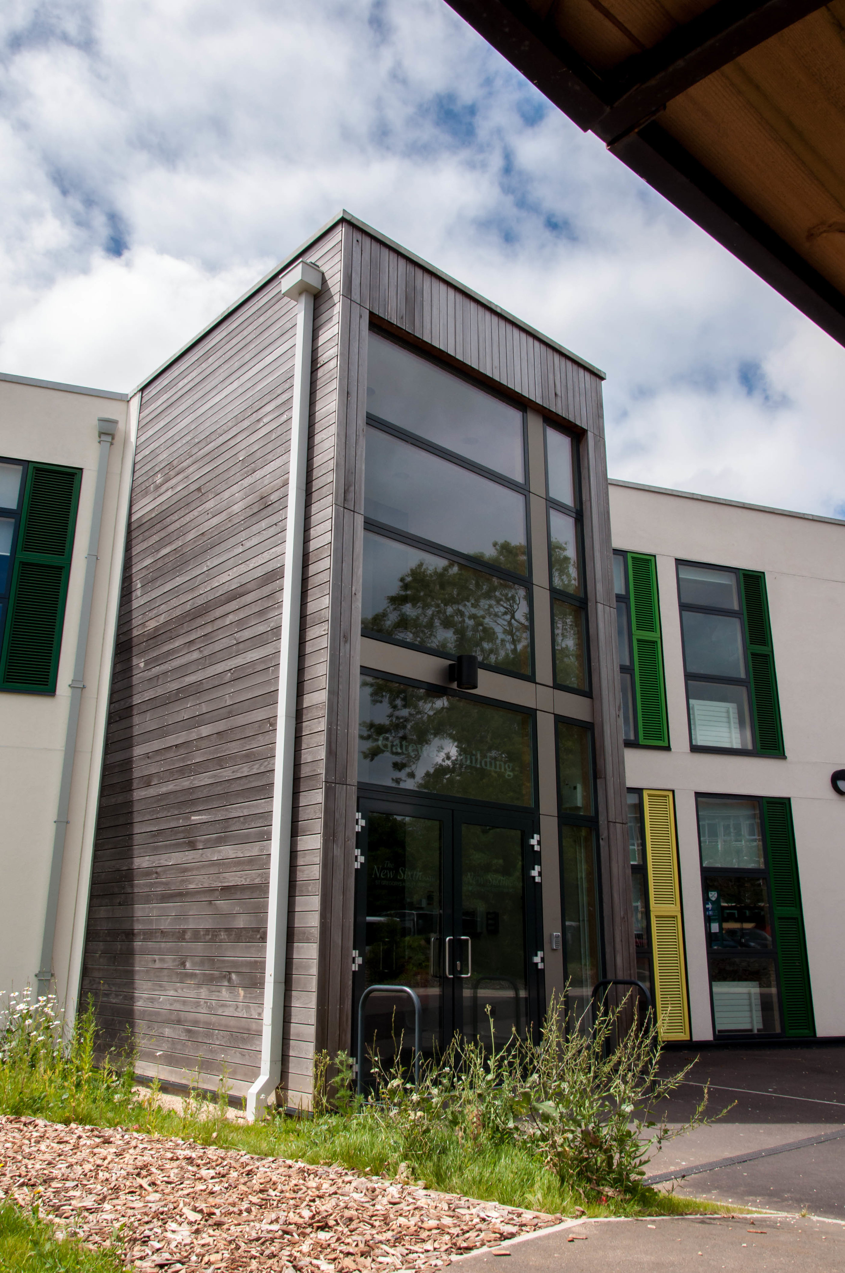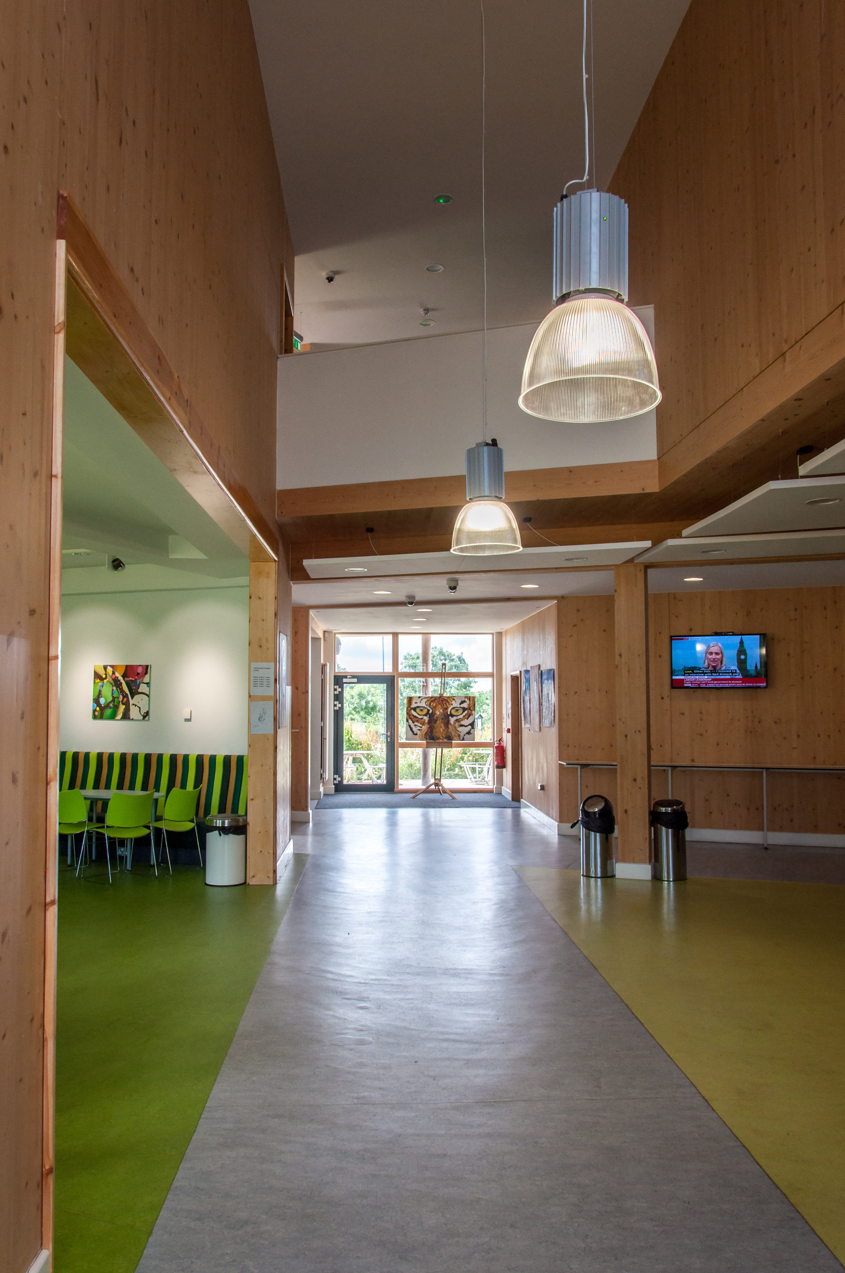Education
Primary, secondary and further education buildings, ranging from extensions to new-builds.
Jamie’s Farm, Monmouthshire
Architect: Tara Breen Architects
A conversion of an historic barn complex into an educational centre for school children.
We were involved with the remedial works to the existing stone barn buildings and farmhouse, along with the design of a hybrid steel and timber structure to replace an existing pigeon loft.
St Gregory’s Sixth Form, Bath
Architect: White Design
An extension to an existing Sixth Form Centre which serves both St Gregory's and St Mark’s Schools. The project had to be inkeeping with the existing building, which is a CLT, but had a limited budget, so required a different structural approach to the existing.
The foundations required piling due the building being located halfway on an infilled quarry. The super-structure was designed as a steel frame with composite floor to achieve the large open plan spaces and overall stability.
The infill external envelope (between the primary frame) used timber construction in order to match the existing building.
Fairfield Farm College
Architect: Hetreed ross architects
Part of an ongoing project to extend this existing college, we worked with the architect to develop a suitable drainage strategy to satisfy Wessex Water and enable extended parking and equine care facilities.
We carried out drainage modeling to ascertain the required increase in attenuation pond size to deal with the potential increase in surface water run off from the new buildings and car parking.

