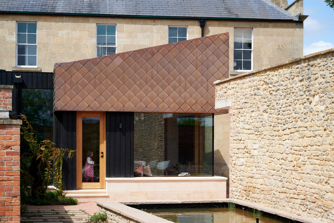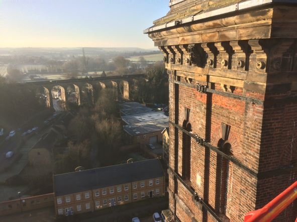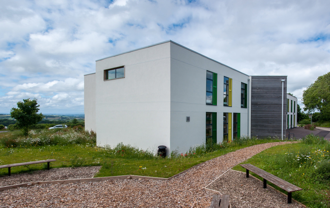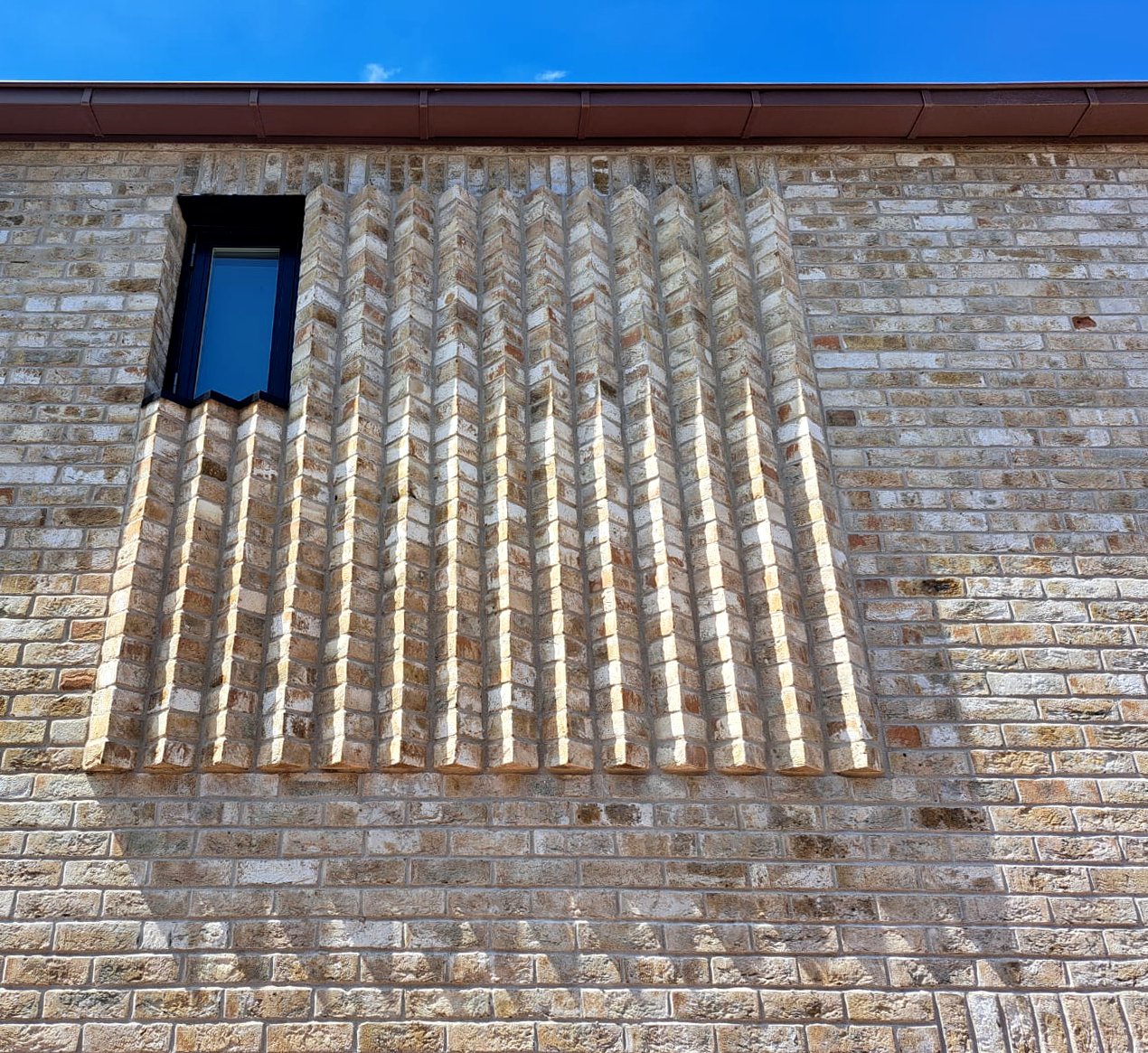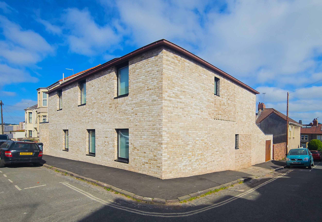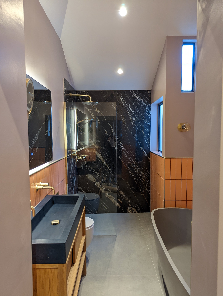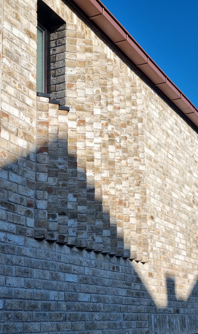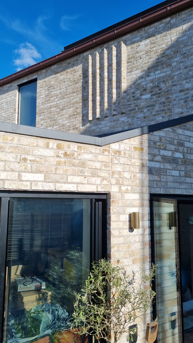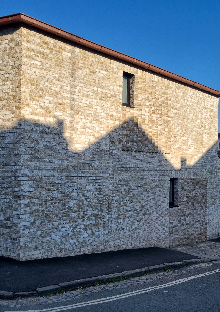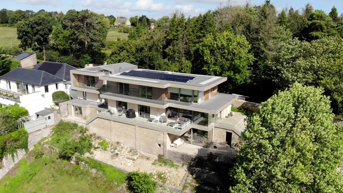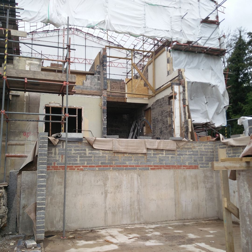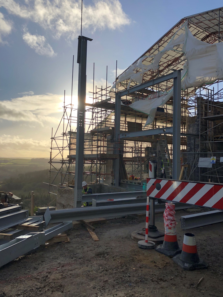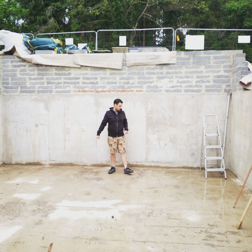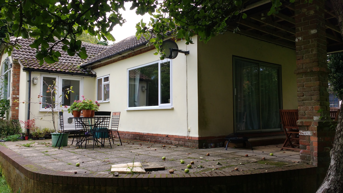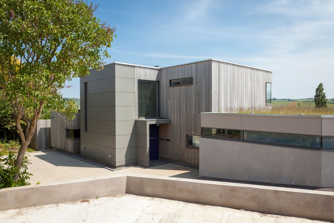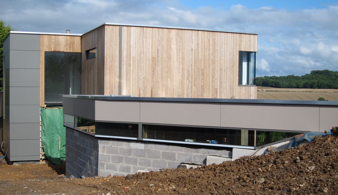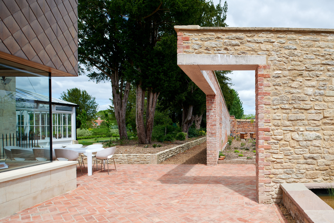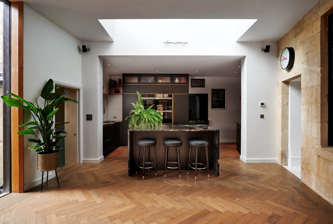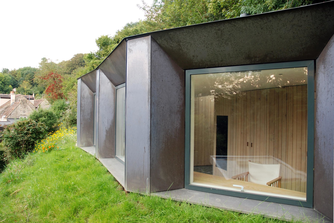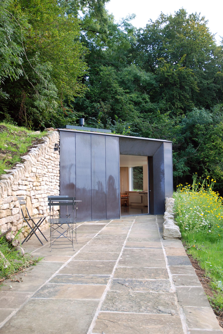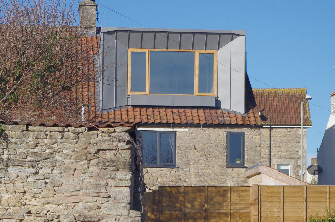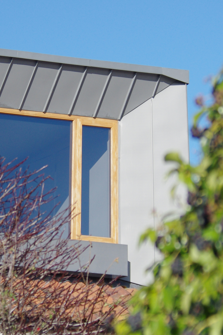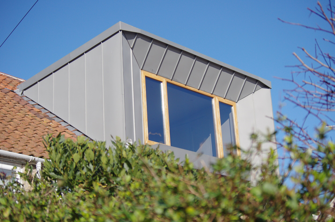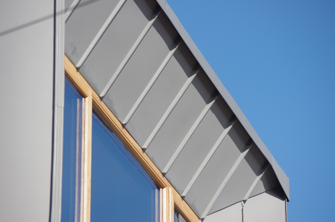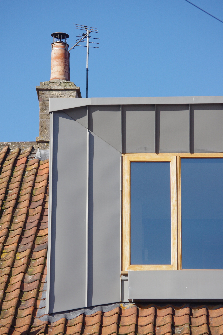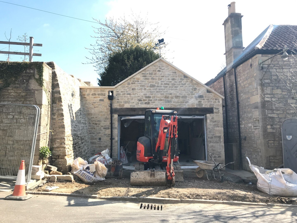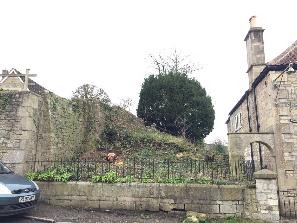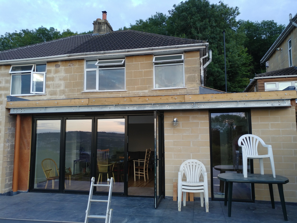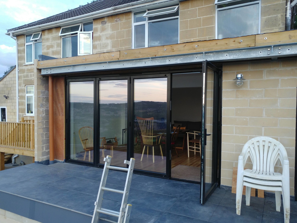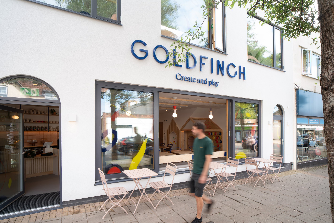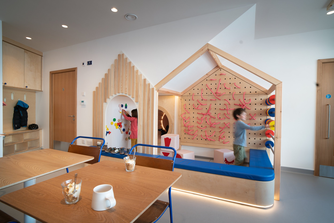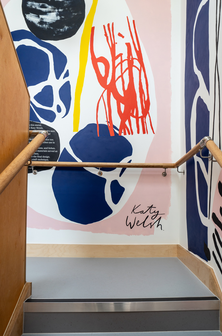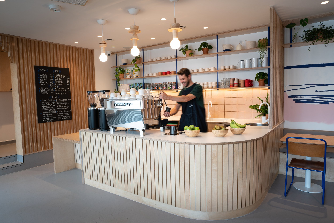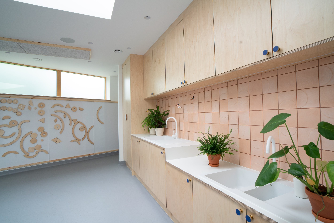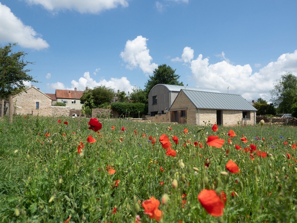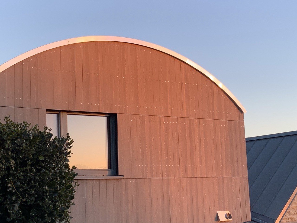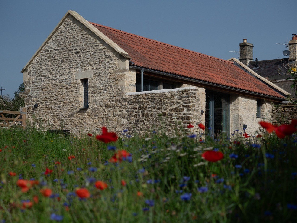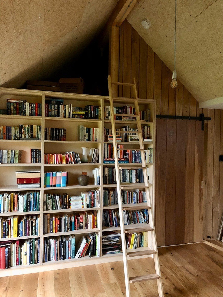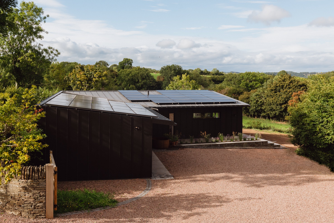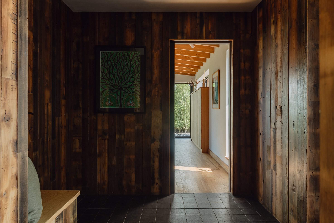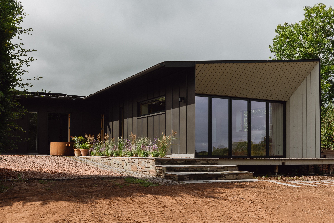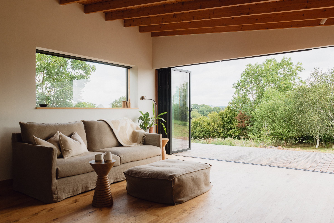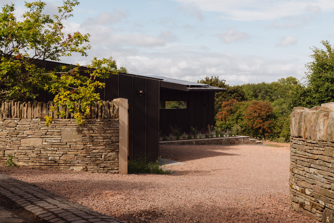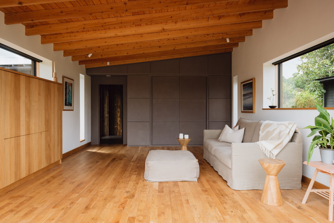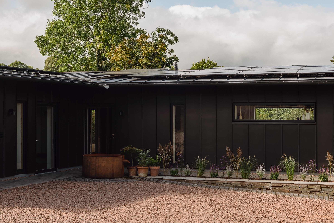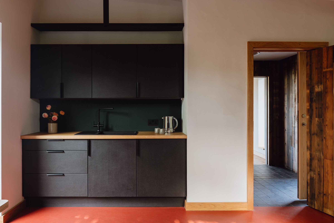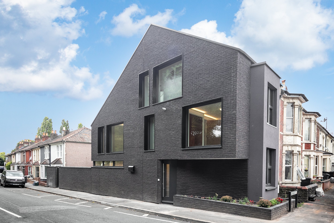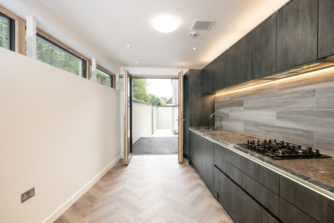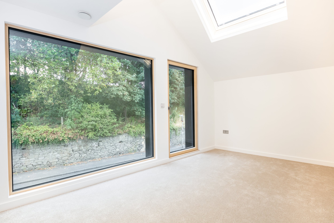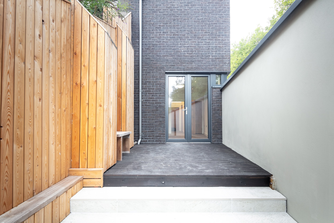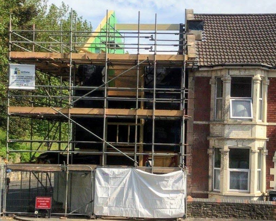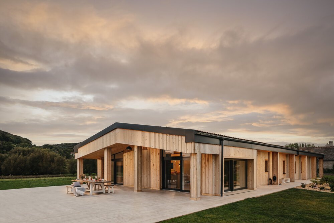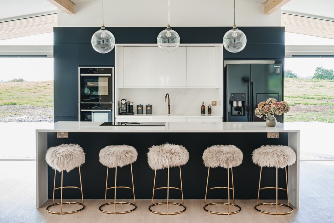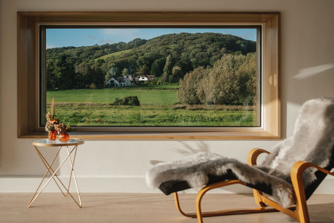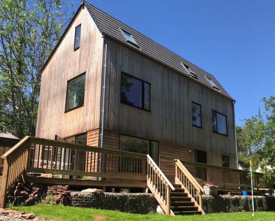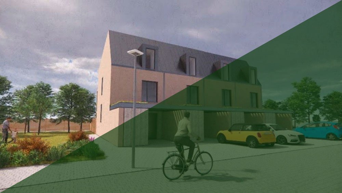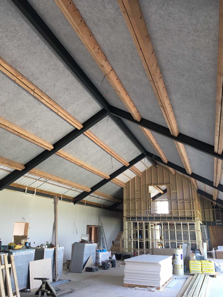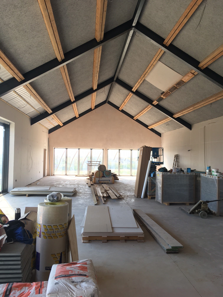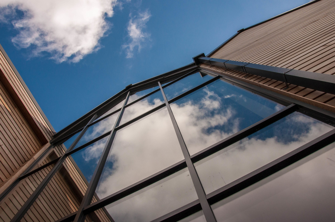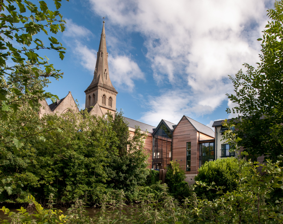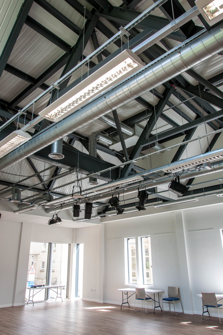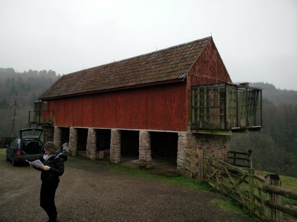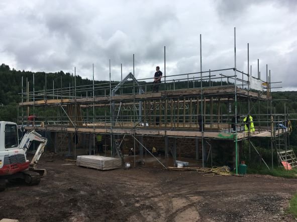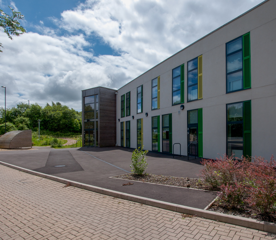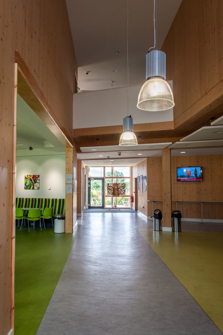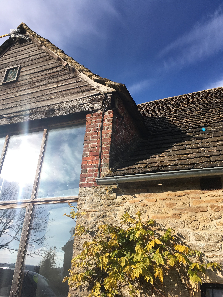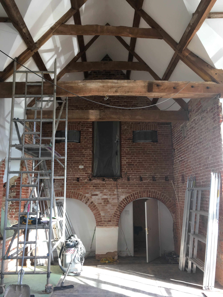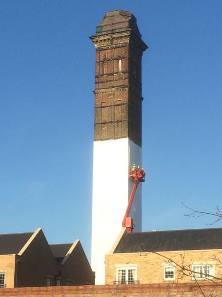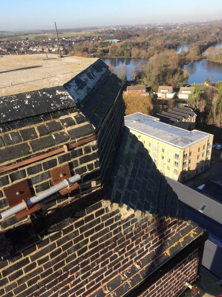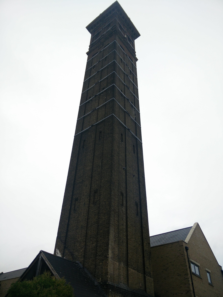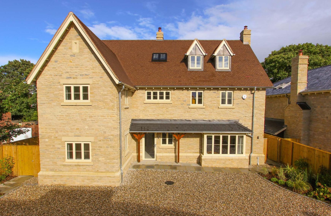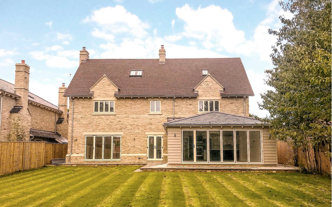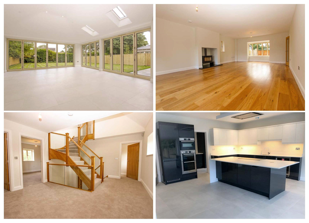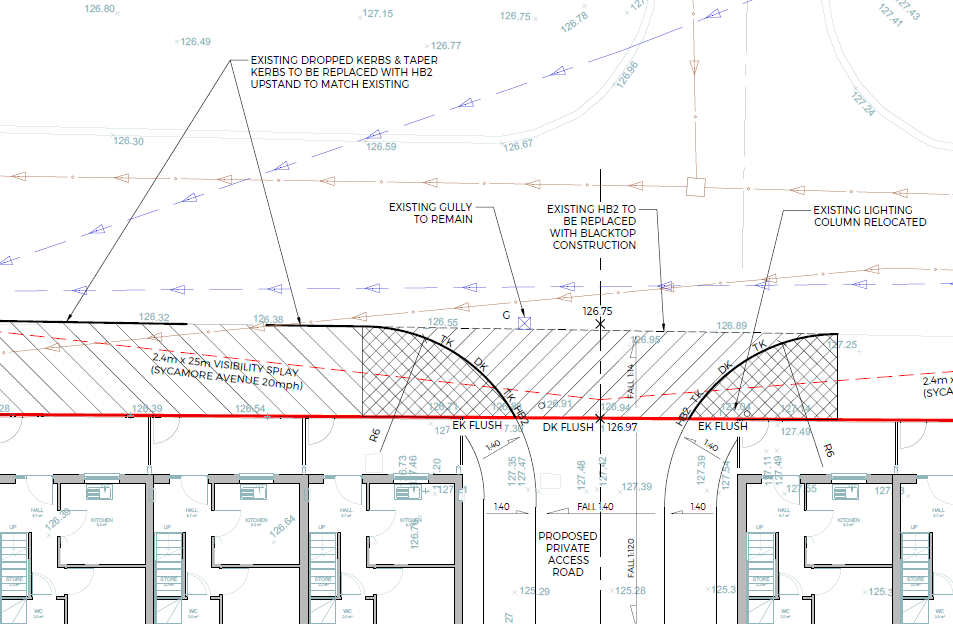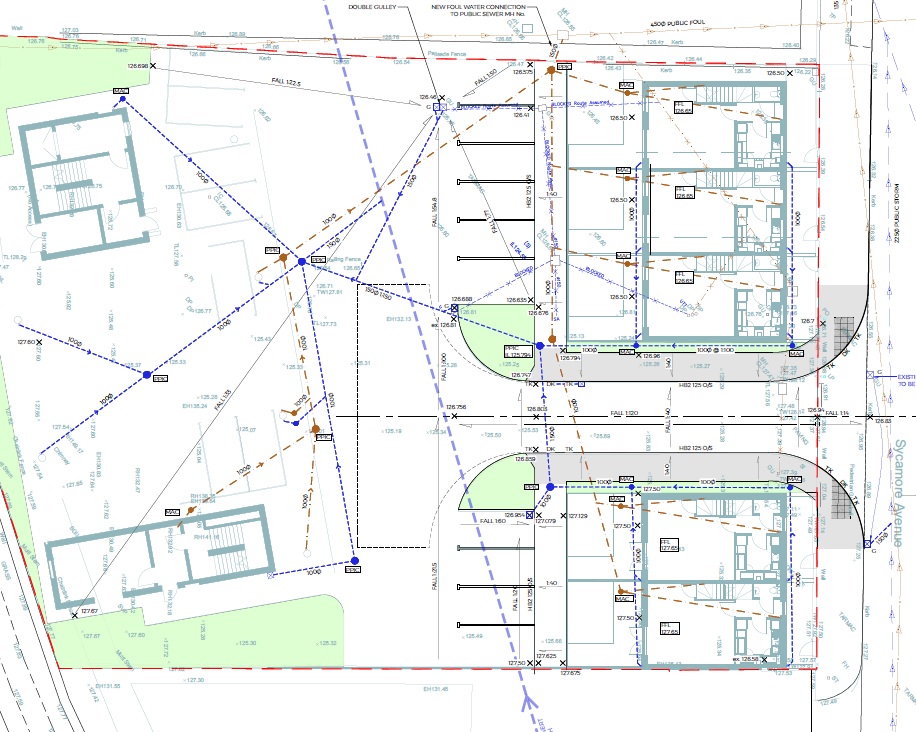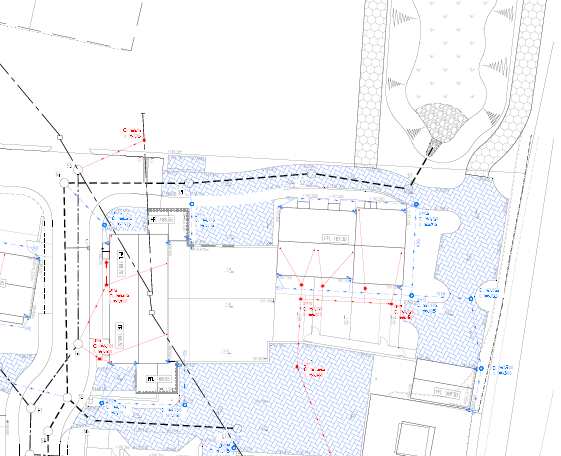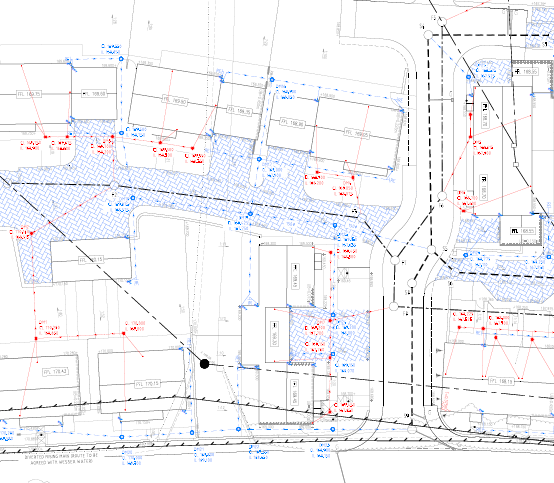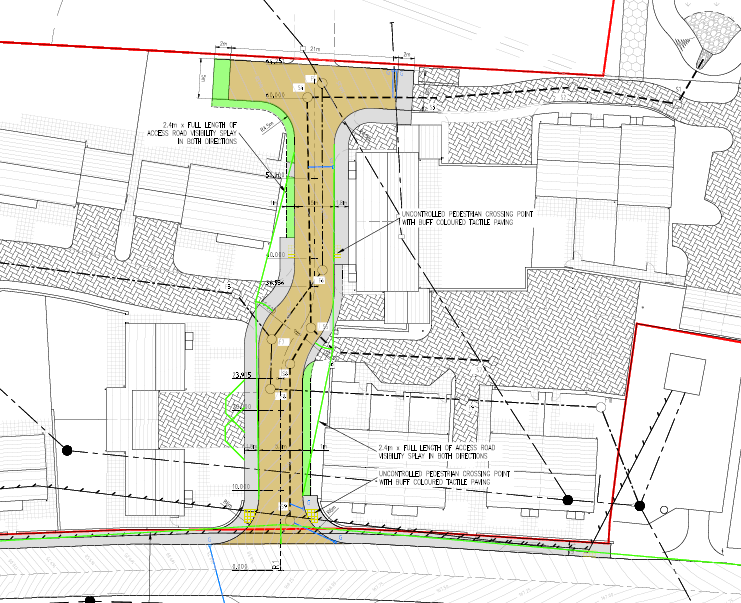Projects
Over the years, we've had the privilege of working on a diverse array of projects, with construction values ranging from a few thousand pounds to multi-million pound developments. Explore the various sectors we've contributed to below...
Bespoke Homes
-
Architect: one50 Studio
This project is a new-build house on an infill site in Bedminster.
We designed a few different options for the above ground structure: initially fully timber frame, and then a hybrid masonry and timber frame solution which was preferred by the builder.
The foundation design had to contend with a number of Party Wall Agreements and a the checking and Approval process for a retaining wall supporting the Highway.
We also designed the foul and surface water drainage. As there was no space for soakaways on site, we agreed an attenuated discharge to the existing public sewer for the surface water system.
-
Architect: DesignSCAPE
Working with Designscape, we developed a new house development that included an internally expressed concrete ground floor, and cantilevered structures to form corner, picture windows.
The building used masonry walls with steel wind post supports to provide the stability, and steel frames to form the large openings.
-
Architect: Adrian James Architect
Photographer: Fisher Studios
This project required cantilever slabs supporting ICF external walls, curved beams, and in-situ concrete staircase.
The most challenging aspect to this project was supporting the external brick cladding, which had to hang over the bronze cladding. The result was a truly interesting project with a stunning curved shape.
-
Architect: Designscape
Contrary to how it appears in the finished images, this is actually an extension project. There were extensive alterations to the existing masonry building, which turned into an almost complete demolition when the quality of the existing construction became apparent.
The openings for the full-height glazing are supported by a new steel frame which sits within the original masonry walls of the building and takes nearly all the loading of the revised structure.
This large single dwelling required three MVHR units to provide sufficient ventilation. We worked with the architect and M&E engineer to coordinate the ventilation ducting with the new steel frame.
-
Architect: VASS architects
A new-build house as a replacement dwelling on an existing house plot, we had to re-sculpt the landscape to push the building down to fit the new two-storey structure within the heights approved by Planning. The first floor was contained within the roof space, with cut roof design providing uninterrupted head height.
-
Architect: DesignScape Architects
This contemporary and innovative two-story house sits within a beautiful rural environment. The brief was for open plan living without walls and to use contemporary materials which blended with the environment.
Domestic
Refurbishments and alterations, extensions, loft conversions, and garden rooms.
-
Architect: Studio Hearth
Photographer: Adam Carter
This beautifully executed project is an extension to a Grade II Listed property which enables a better connection between the house and the existing walled garden.
We designed the structure and drainage for the extension, as well as the strucutre around the double cantilevered opening in the Listed garden wall.
-
Architect: Stonewood Design
An RIBA Award-winning garden studio clad in propitiated copper with an intensive planted roof, which blends with the natural forms and levels of the landscape. The brief was to accommodate a small and discreet space for the residents to work, to sleep, to sew, to play or as a hide to observe the woodland wildlife
-
Architect: Louise Bastable Architects
This house refurbishment project in Frome involved the conversion of the attic, remedial works to the internal walls and a side extension.
Working alongside the architect, we provided structural design advice and, due to a dispute with the adjoining owner in the Party Wall process, we designed the new structure to avoid loading the Party Wall and allow the works to commence without delay.
-
Architect: Hetreed Ross Architects
Working with the architect, we designed the structure for a new detached garage and gym next to squeeze in between the existing house and a historic retaining wall. An initial site visit highlighted the potential challenges during the construction process, from which we developed a sutable permanent structure as well as the the temporary works design.
-
Architect: Gambles Architects
Working with Gambles Architects, we have provided a design to form a new lower ground floor/part-basement to an existing house, and a first floor extension over. To take full advantage of the views out over Bath from the rear of the house, the rear wall of the exension and existing house had large openings onto an external balcony.
Part of the project involved the detailed design of handrails and stairs to ensure they were in keeping with the clients requirements and the architectural brief.
PassivHaus & Low-Energy
New-builds & retrofits to industry-leading, low-energy standards, including PassivHaus & AECB Building Standard
-
Architect: Seb+fin Architects
Builder: Earthwise Construction
Photographer: Zed Photo & Super Funky Penguin
This new play cafe replaces a derelict shop on the Westbury-on-Trym high street.
Nestled in between two existing masonry buildings, we designed a new i-joist timber frame super-structure on an insulated raft foundation.
With relatively large spans across the shop area, and around the shop window opening, we needed to introduce some steelwork. This was kept slimmer than the timber frame to allow it to be wrapped in insulation and minimise thermal bridging.
We also deigned the relocated foul drainage system, and the rooftop storm water attenuation to replace the existing system which discharged
-
Architect: Arbor Architects
With Planning permission for a conversion, rather than a rebuild, the challenge on this project was making the existing steel frame and stone barns safe enough to enable construction of the new timber strucutre around them. We worked closely with the builder, architect, and Conservation Officer to stabilise the existing structures and repair whilst retaining as much of the original building fabric as possible.
The new thermal building fabric for the main house is an i-joist timber frame, with a central steel frame for stability where walls were proposed to be removed between the steel and stone barns.
There is a detached office/store building, which has a more ‘traditional’ retrofit approach to the structure. The original stone walls remain load-bearing, with a new i-joist timber roof strucutre.
We also designed the drainage, with surface water on soakaways, and foul drainage on an easement over the neighbouring field to meet the public drain.
-
Architect: Arbor Architects
Photography: Ellen Hancock
This detached annex was designed as a PassivHaus structure with an i-joist timber frame on an insulated raft foundation.
The structural challenge was achieving overall stability around the large sliding door opening without using steelwork. Stability is provided by a laminated veneer lumbar (LVL) portal frame around the opening, with the rest of the stability utilising the timber walls as racking panels.
-
Architect: One50 Studio
Builder: Earthwise Construction
We designed the structure and drainage for this new-build low-energy home in Bristol.
This infill site threw up some suprises during the construction process - including an existing basement structure! We worked closely with the developer, builder and local authority Highways team to achieve a cost-effective foundation solution.
The drainage was tight on this small site, so we utilised an attenuated discharge to the local sewer for the rainwater drainage.
-
Architect: Shu Architects
Builder: Make
Photographer: Brett Charles Photography
This project was a delight to work on, with the clients really passionate about achieving the Certified PassivHaus standard.
We worked with the architect to rationalise the timber frame detailing and with the builder to construct it around the existing steel framed barn that we were ‘converting’.
We designed the new engineered i-joist frame, insulated raft foundation, repairs to the existing steel frame, and drainage scheme for the site.
-
Architect: One50 Studio
Builder: Earthwise Construction
We worked closely with the architect, client and builder to bring this low-energy home into the clients’ budget. This included rationalising the window sizes and locations from the planning drawings, keeping structural walls continuous from ground to second floor level, and removing the brick plinth below timber frame level.
We designed the engineered timber frame (i-joists), insulated raft foundation and gabion garden retaining wall, as well as the drainage scheme for the site.
More information on the energy performance can be found on the Low Energy Buildings Database.
-
Client: Woodknowledge Wales
The Home Grown Homes project was a research project funded by WoodKnowledge Wales and Powys County Council to look at the future development and upskilling of the timber supply chain in Wales to provide ‘zero carbon’ homes built using Welsh timber.
We were involved with the design work looking into rationalising an simplifying building forms and typologies to make them structurally efficient in Welsh grown timber. The report detailing the outcomes of the project can be found on the Home Grown Homes project website.
Community
Buildings for community use including community centres, wedding venues, sports pavillions and clubhouses.
-
This was a conversion of an existing steel framed barn into a low-energy wedding and events venue. We worked with bio-based materials for much for the structure, supplimenting with steel where space was at a premium.
You can see more of what this building looks like finished and in use on the Chalk website.
-
Architect: Stride Treglowan
A replacement of an existing social club at the heart of the Widcombe community. Providing a multi-purpose venue with a distinct sense of space and airy design, and superb views across the city and canal basin. Our engineers provided steel frame, super-structure design.
Education
Primary, secondary and further education buildings, ranging from extensions to new-builds.
-
Architect: Tara Breen Architects
A conversion of an historic barn complex into an educational centre for school children.
We were involved with the remedial works to the existing stone barn buildings and farmhouse, along with the design of a hybrid steel and timber structure to replace an existing pigeon loft.
-
Architect: White Design
An extension to the existing Sixth Form Centre which serves both St Gregory's and St Mark’s Schools. The project had to be inkeeping with the existing building, which is a CLT, but had a limited budget, so required a different structural approach to the existing.
The foundations required piling due the building being located halfway on an infilled quarry. The super-structure was designed as a steel frame with composite floor to achieve the large open plan spaces and overall stability.
The infill external envelope (between the primary frame) used timber construction in order to match the existing building.
-
Architect: Hetreed Ross Architects
Part of an ongoing project to extend this existing college, we worked with the architect to develop a suitable drainage strategy to satisfy Wessex Water and enable extended parking and equine care facilities.
We carried out drainage modeling to ascertain the required increase in attenuation pond size to deal with the potential increase in surface water run off from the new buildings and car parking.
Heritage
Repair and alteration of historic buildings of all structural materials, including natural stone and timber frame.
-
Architect: Jo Hibbert
Originally a cow shed, this beautiful building was renovated to make it suitable for occupation, keeping the original structure intact and renovating the interior.
The roof was replaced from the Hall as the new roof gave an opportunity for solar panels to be placed on the southern side , allowing more energy.
The stairs were a critical feature of the development, where we used 3D modeling to create a suitable structure that fulfilled the architectural and client aspirations.
-
Client: Dartford Management Co.
We have been working on this project over the past five years to oversee the repair and maintenance of a Listed chimney structure.
After a repair to the chimney, we became involved to assess the current status of the fabric of the building.
We have worked in consulting the Local Authority for the temporary restraint of the brickwork for Health and Safety aspects.
Housing
Social & private housing developments, and residential student buildings.
-
Architect: Martin Blake Associates
Client: Cranbourne Homes Ltd
Working for Cranbourne Homes, we developed the complete structural and civil engineering solutions for this housing development, including garages and the SuDS drainage design.
Our design input involved reviewing the original design proposals and developing suitable solutions which wored with the architectural layouts and budget constraints imposed by the housing sales team.
-
Architect: Liberata Architects
Client: Spacious Place Developments
Working directly with the client, we have been developing a low-cost, social housing solution for Burnley. The main design driver on this project was to create housing that could be built by those who will live within the buildings.
The site has brought its own challenges with ground contamination, flood risk, bats, and requiring demolition of an existing structure to make way for five new houses and a block of flats.
-
Architect: Stide Treglown
Client: Ashford Homes
Working with Ashford Homes, we developed a drainage design that complied with existing Planning restrictions of limiting discharge of surface water from the site. We used an attenuation pond to enable the required rates of discharge.
We also provided design for foundations, first floor, and roof structures for the new houses.


